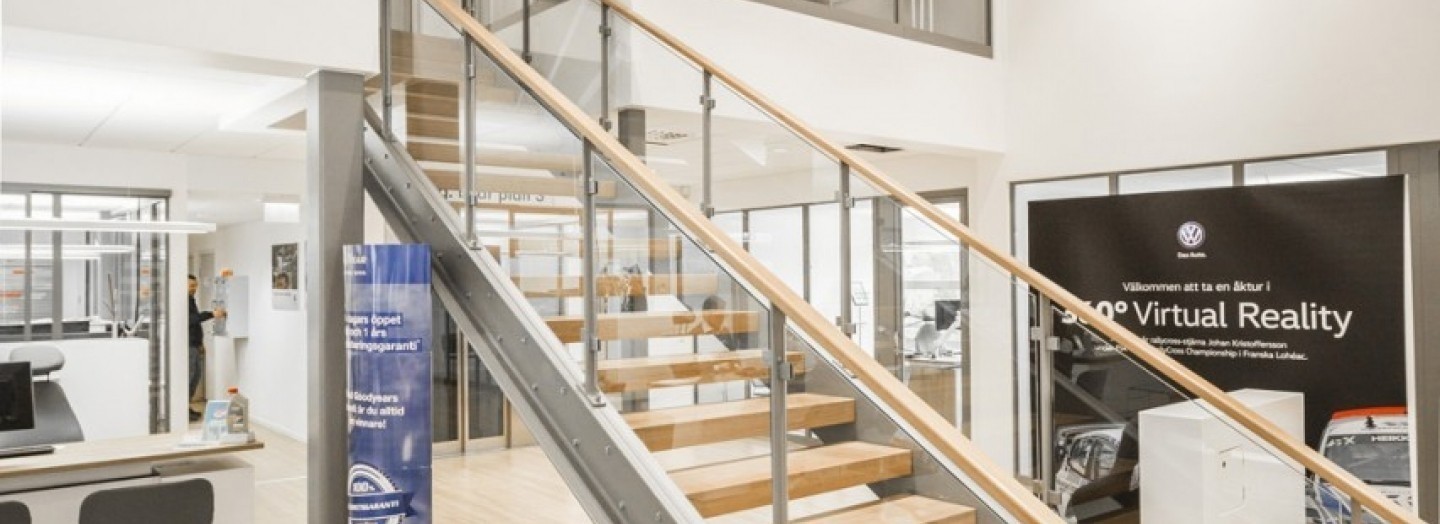The year 2014 was the year when we were developing a prototype Volkswagen showroom in Stockholm.
The first stage of the works - making a reinforced concrete foundation slab plus over a dozen of boxes for Maha lift systems -started in winter. After installing the structure, we built external walls and a façade of glued wood panels. Our company also supplied sub-ceiling layered HD/F boards, built all internal walls and installed furnishings. This area of 6600 m2 is another accomplishment we can be proud of.


